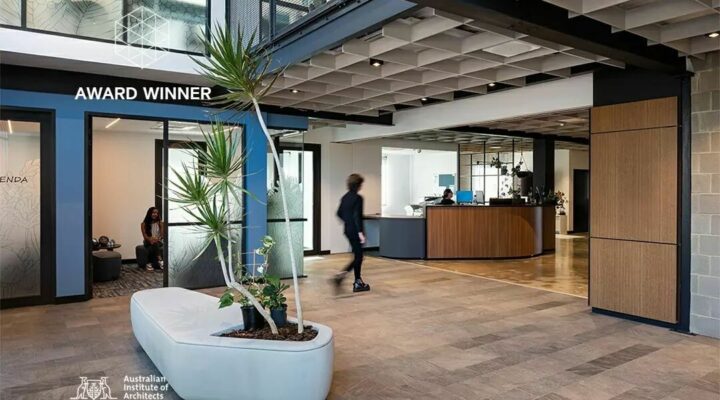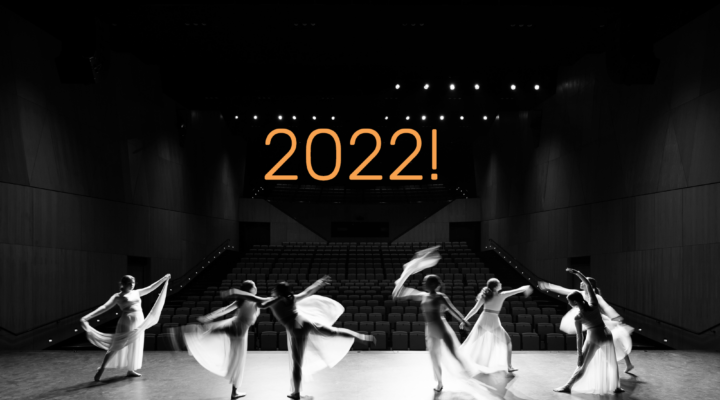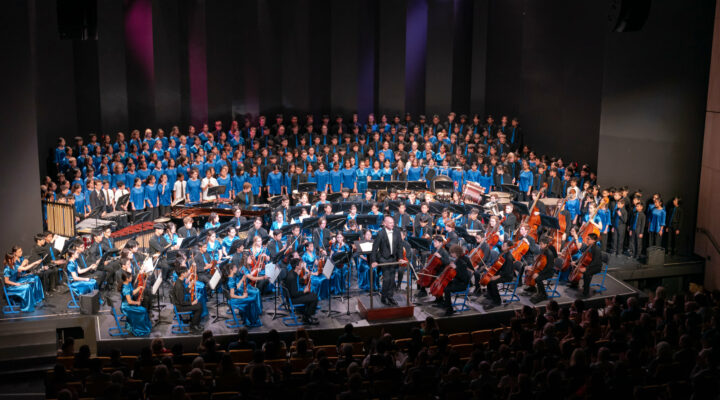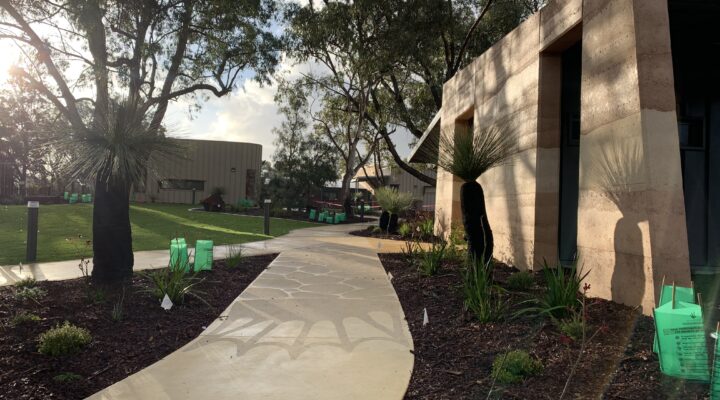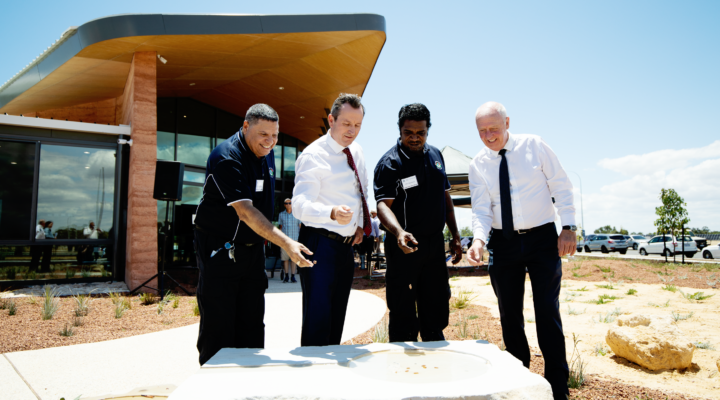We are excited to share our success at the Australian Institute of Architects [WA] Chapter Awards 2022, with our Rockingham Youth Centre receiving The EmAGN Project Award. We would like to thank the City of Rockingham, Consultants, Suppliers, LKS Constructions, and the amazing and talented team at SITE. The Rockingham Youth Centre saw a major renovation and transformation of a tired commercial building into a dedicated facility to accommodate the delivery of various community services that assist and support the social, emotional, psychological and physical development of at-risk young people ranging in age from 12 – 24 years. Working…
Read More