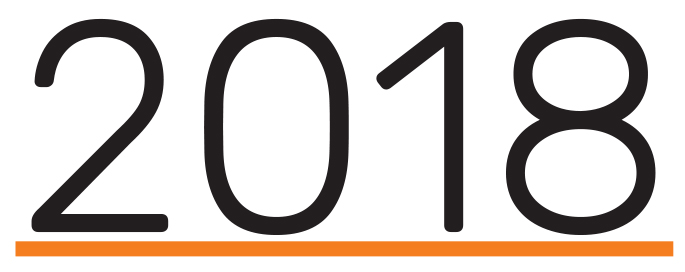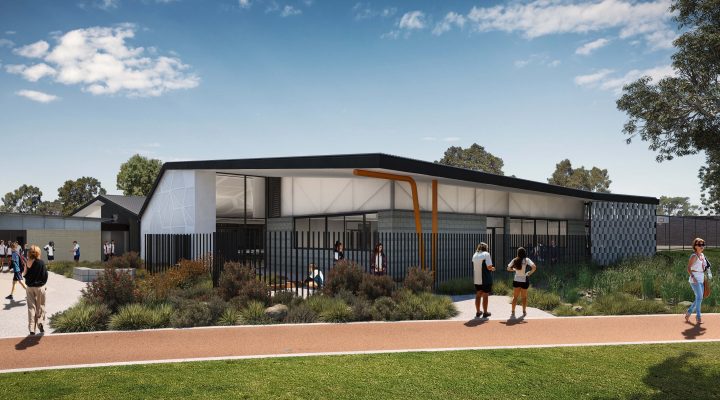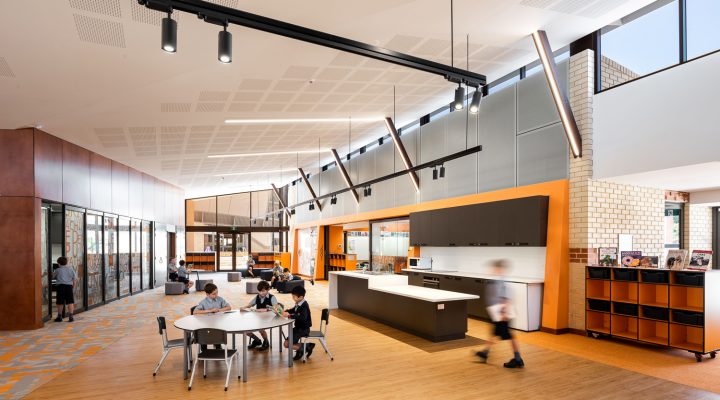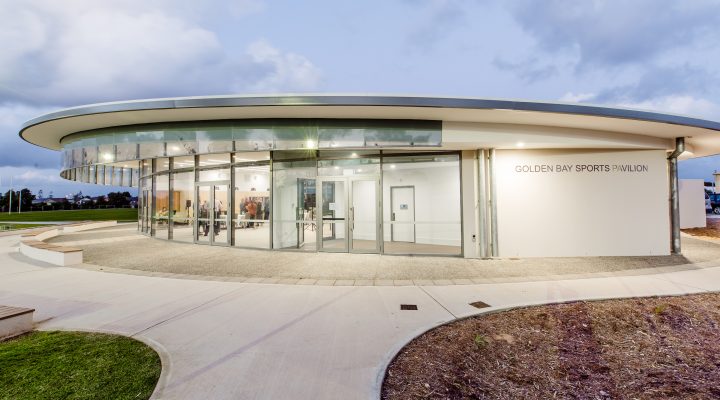As 2018 draws to a close, we have reflected on some of the positive stories from what has been a challenging, yet busy and productive year at SITE. We have been busily working on a diverse range of projects across a number of sectors and are excitedly looking forward to a well-earned break, ahead of what is already shaping up to be an incredible 2019. We would like to thank all of our dedicated clients, consultants, and colleagues for your ongoing support throughout 2018 and we will see you all again in the new year. Hale Junior School SITE’s Success…
Read More



