Parentship, education and youth engagement present many unique challenges for families bringing up young children in today’s complex, digitally connected world.
Outside of school and the home, buildings, spaces and programs provided by Local Authorities have become important within communities in supporting the growth and development of our youth. By providing suitable spaces within the community where young minds can play, learn, socialise, expand and relax, we are able to engage and stimulate the diverse intellectual, emotional, spiritual and physical needs of the individual.
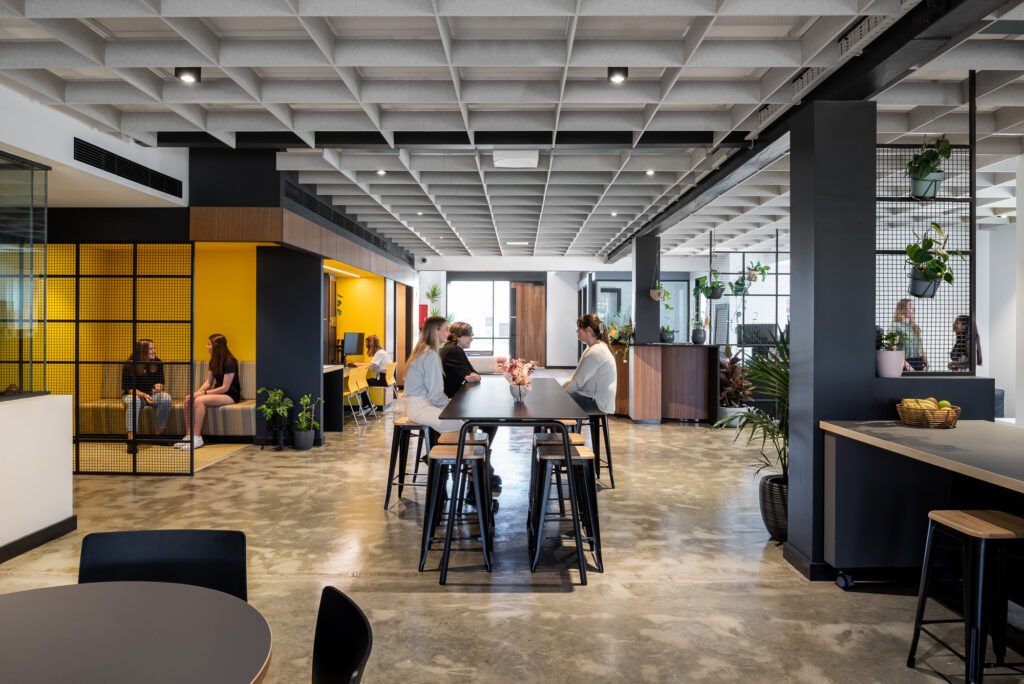
Formulaic consultation and engagement approach to community and youth places can fall short in delivering design outcomes with the activation and stimulation required to address the diverse physical, social and emotional needs of youth across different communities. Through new engagement and design approaches, youth space design outcomes have the potential to really empower individuals to learn, engage and grow. As architects working in youth and community space design for over 20 years, SITE explore these new approaches to designing for youth in some of our recent projects.
Diversity
To engage the interest of young people, a diversity of spaces is required which is sensitive to youth concerns of today and tomorrow. Spaces need to consider and respect individual interests and concerns around issues such as the environment and climate change, mental and physical health, bullying, gender equity and identity. Architecture must respond by providing the right mix of different spaces, materials and colours within a youth facility to engage and empower the individual in the following ways:
Hierarchy of activities: Large, open spaces for groups through to smaller, intimate spaces for single-person activities to enable individuals to find their own place to suit what they are doing and how they are feeling.
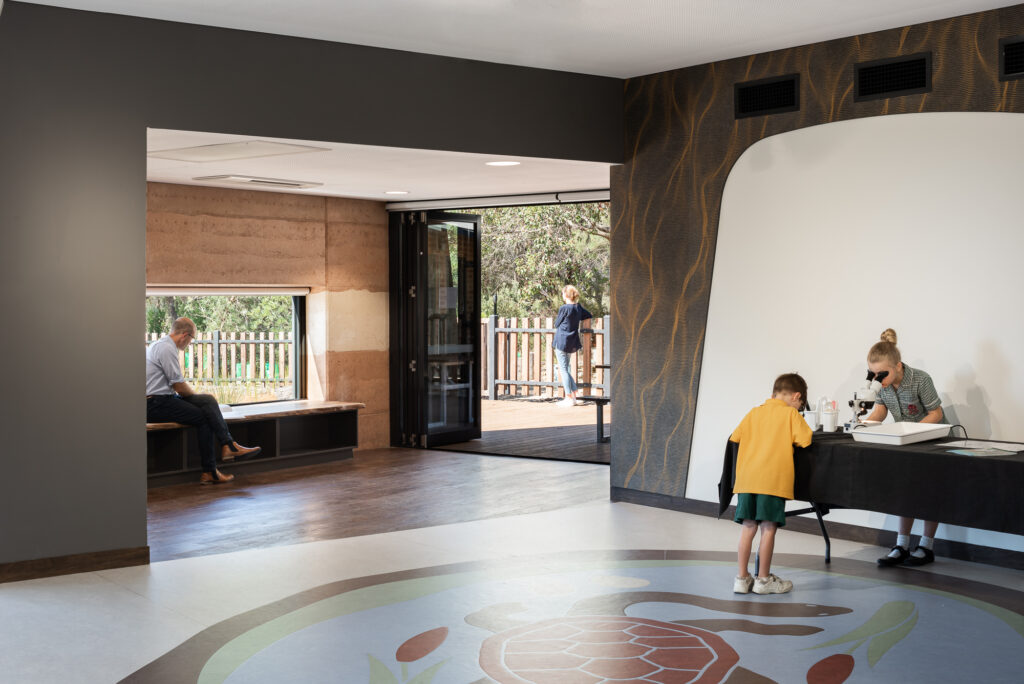
Inspiring, Safe and Supportive spaces: Using a range of materials, volumes, light and landscape to create purposeful spaces for a diverse range of moods, feelings and needs which stimulate activity and imagination or provide a quiet, safe retreat.
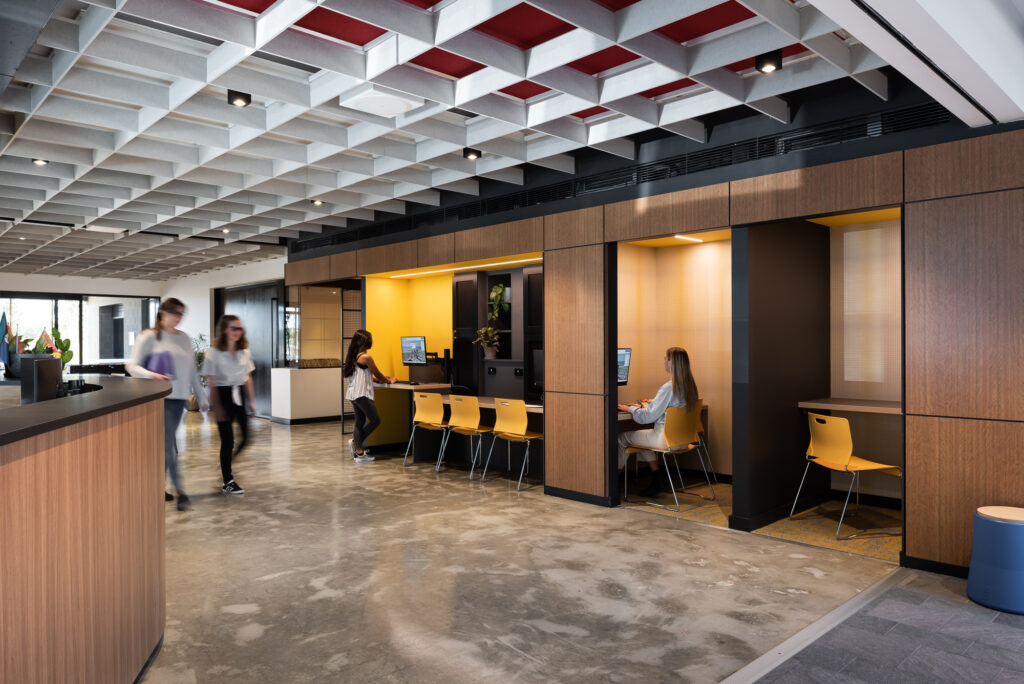
Activation, More than simply a hang-out venue, if successful in addressing local youth concerns, spaces for youth can be programmed to host a wide range of activities, providing more opportunities to connect, engage and learn with peers or simply provide a safe home away from home.
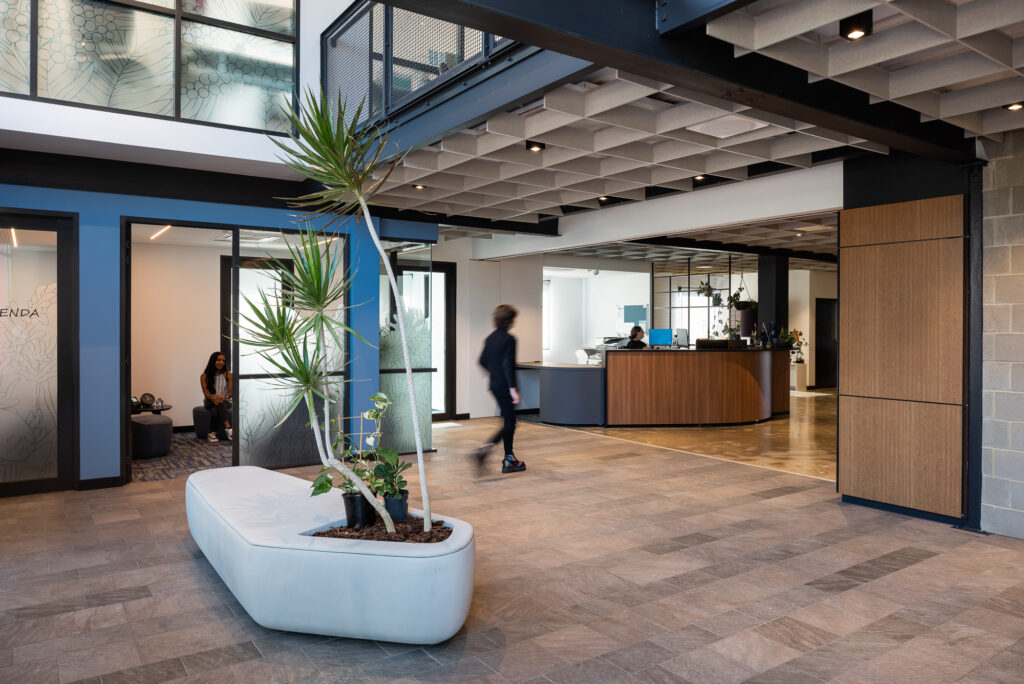
Connection: Understanding the activities and needs of any broader, local youth support services, including neighbouring schools, allows spaces to be designed to complement and enhance existing facilities. Sharing spaces has the potential to encourage the extension of existing or introducing completely different learning opportunities within youth centres.
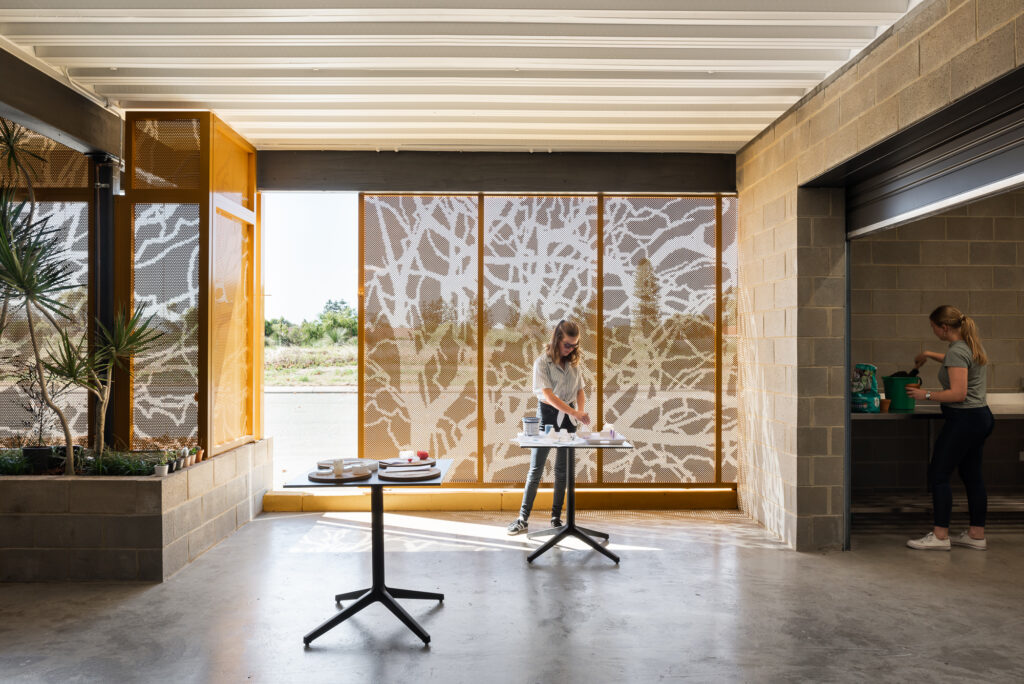
Inclusion
Although there are common trends, communities each have different needs therefore an engagement strategy with a wide cross-section of the representative local community must be included in any youth facility design process. This process allows the design team to gain a deep understanding of the demographic, social & cultural needs and wishes to use to inform design outcomes rather than applying a one size fits all design response which often misses the mark.
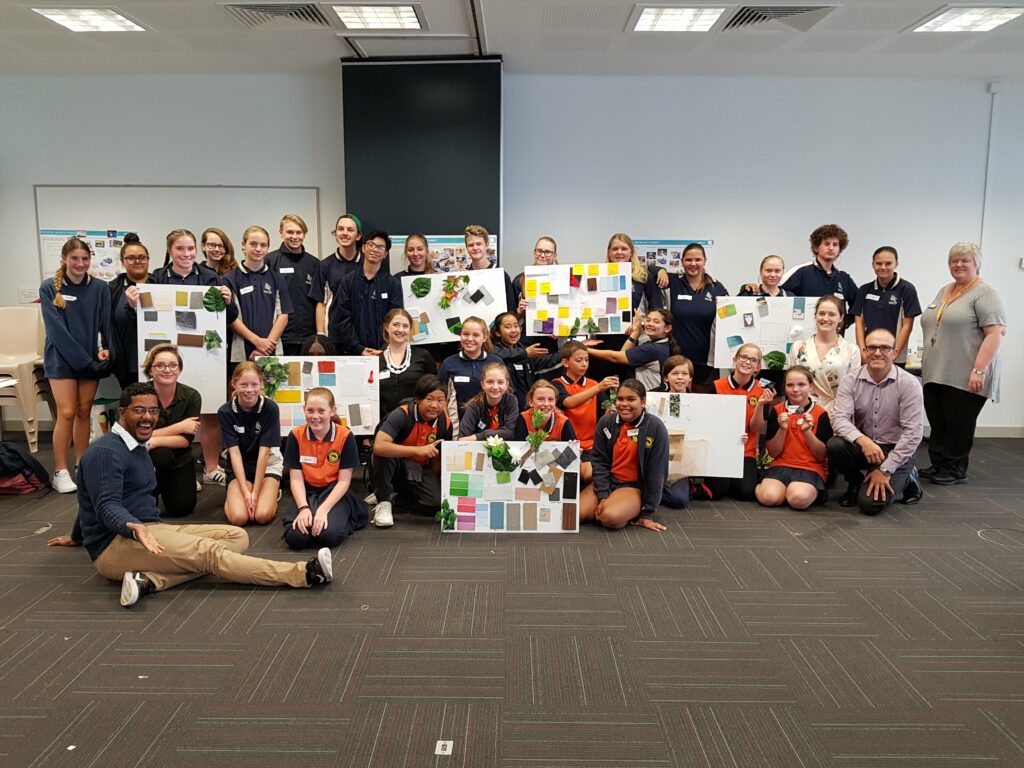
Using a tailored engagement strategy, consultation should be frequent and continuous, involving both planned user groups and also the wider range of other potential community users.
Frequent and continuous engagement demonstrates respect for community input and establishes a shared project vision which further empowers youth, staff and facility users by instilling a strong sense of pride and ownership. These processes have the potential for a project to bring to the surface unknown deficiencies in facilities and services within a community which allow design responses to ‘fill the gaps’, enabling Youth service providers and other community groups to thrive.
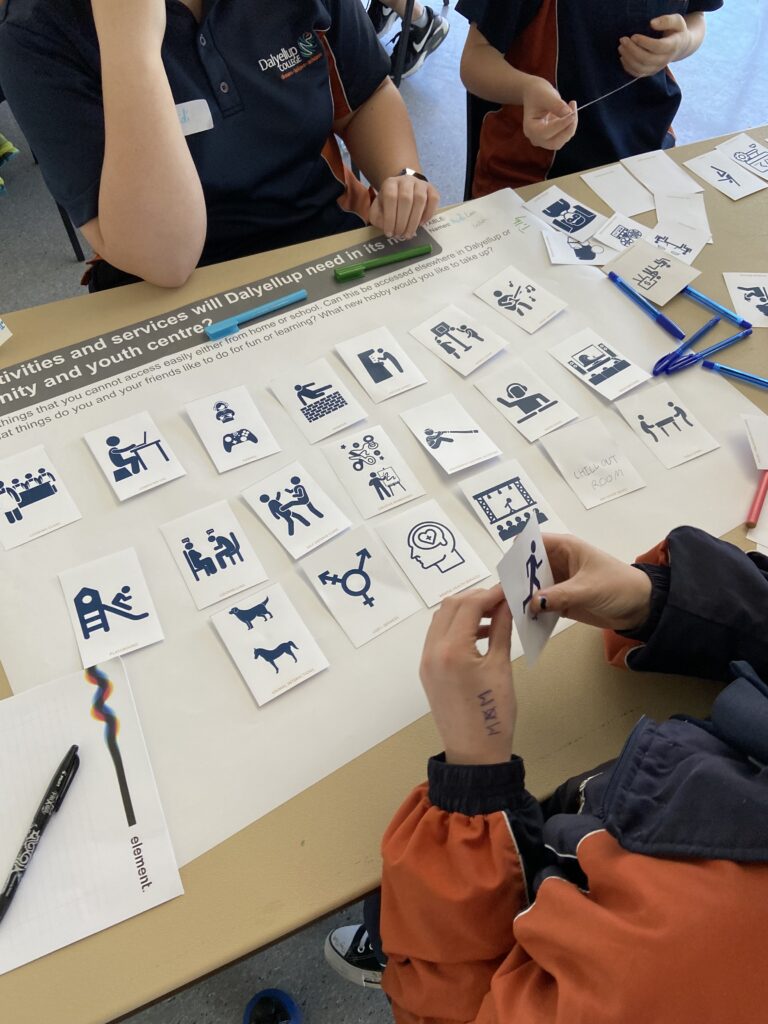
Successful engagement should include open dialogue with:
- Youth reference groups, formed specifically for the project.
- Immediate user groups – youth worker leadership and staff who will operate within the space,
- Additional external service providers who may run activities in the space or offer spaces already available through other venues.
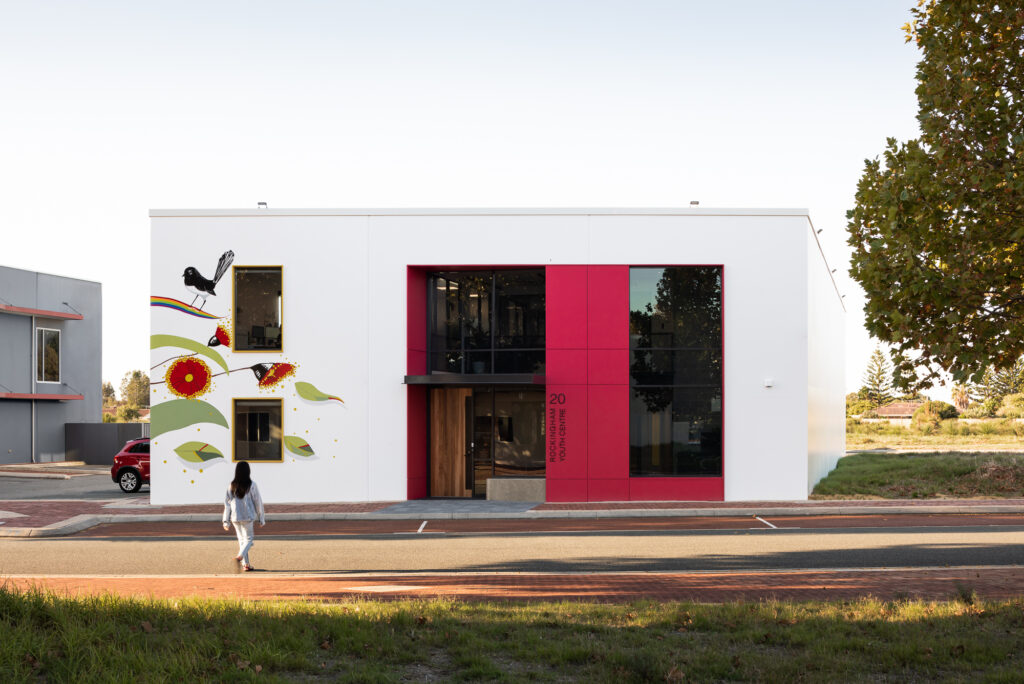
Successful engagement comes through providing an equal voice for all potential users, including the often less vocal youth, who feel more empowered when included and who ultimately will be assigned a caretaker role of their new space(s). It is this promotion of inclusion and respect which can establish deep understanding of user needs which allows the design team to identify other potential value adds and planning overlaps that can increase functionality, accessibility, and sustainability of the space, while instilling a strong sense of ownership.
Traits of successful inclusive outcomes are;
Gender-neutral spaces which break down gender stereotypes and biases, allowing usage crossover to cater for a diverse range of interests and activities. This makes learning and activity on display for all to see, promoting self-esteem and encouraging youth to be drawn out of their own comfort zone within a safe environment.
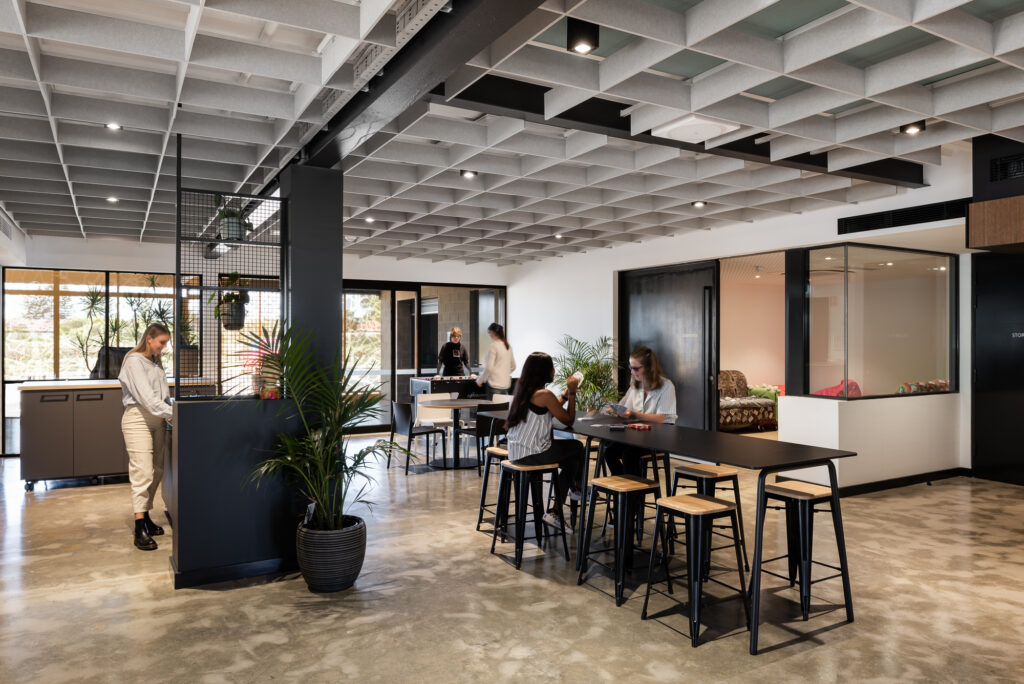
Spaces responsive to suit different personality types by fostering a sense of safety to suit individuals’ vulnerability and personal comfort levels. Large social group spaces to smaller private spaces for one, this range of spaces should be adjacent/connected and overlap to improve accessibility and allow natural group dynamics to easily shift to meet individual’s need to feel safe.
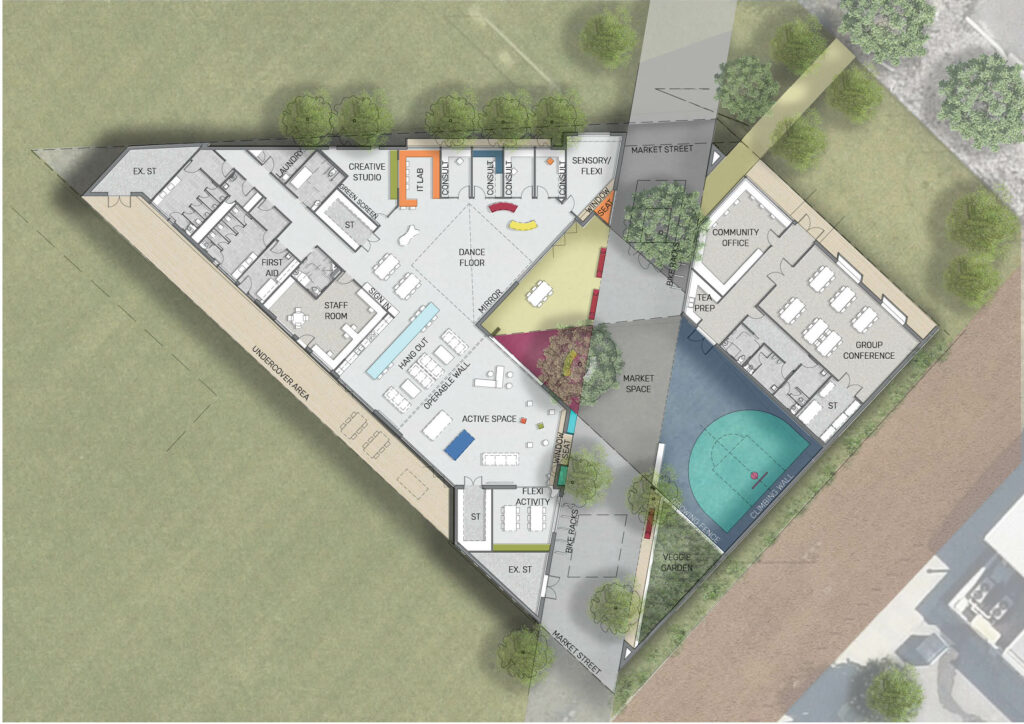
Sense of Place
The successful implementation of an Inclusive design processes with a Diversity agenda results in creating a ‘PLACE’. Unlike outcomes of prescribed facility design templates, the place created becomes deeply meaningful to the youth community in which it is built, which can encourage better youth connections, growth and engagement. Through creating a distinctly local space that reflects the values and aspirations of the youth community, they instinctively take ownership, resulting in a greater sense of pride in and respect for the place.
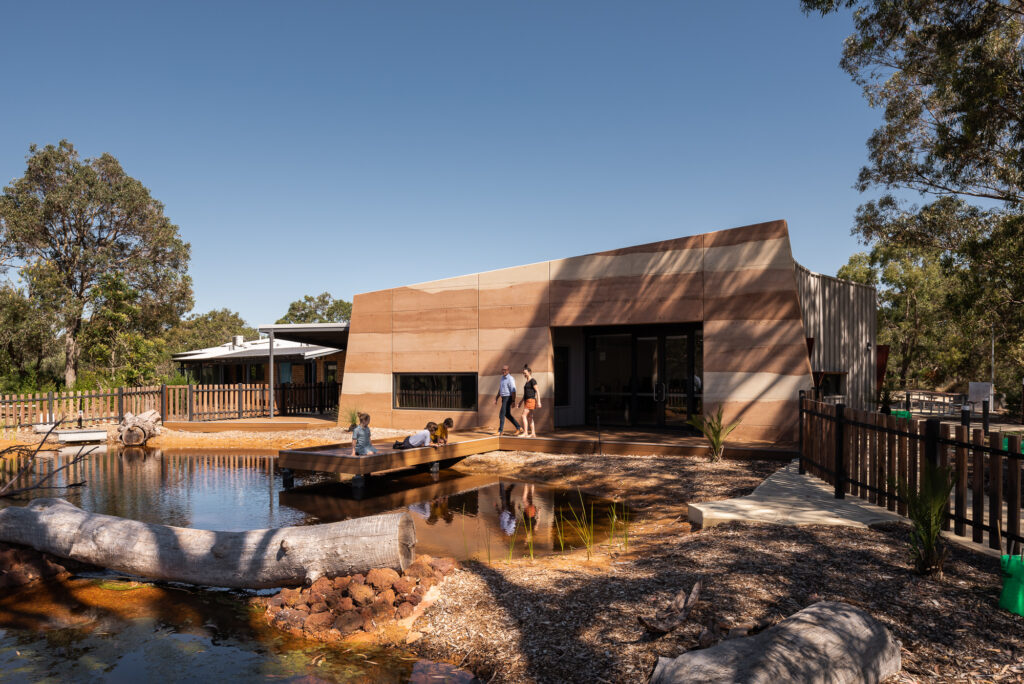
SITE’s broader understanding of community needs through our engagement processes and design responses have encouraged better planning of youth and community spaces. For example, our design response for the Dalyellup Multi-purpose Hub identified opportunities for improving activation and crossover of activities with adjacent developments already underway. Parking, landscape, precinct drainage, skate park, nature play and pump track developments were altered to provide a more cohesive colocation of community infrastructure that offers more opportunity for community activation which, over time, will greatly enrich the sense of place.
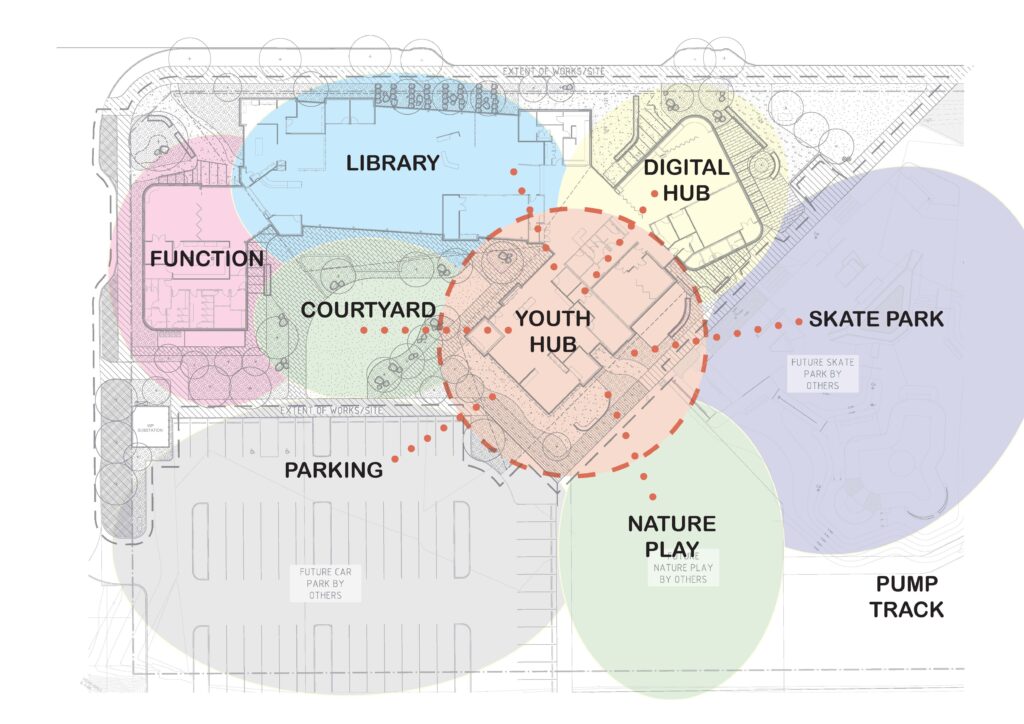
Overall, for spaces and places for youth to be successful, they must involve a tailored engagement strategy followed by collaborative design process which places priority on diversity and inclusion.
The design responses informed by this approach have the potential to be more engaging and stimulating and offer more opportunities for activation, meeting the needs and desires of the local youth while also enhancing broader community facilities and services.
The outcomes can create youth and community space with a strong sense of place. Distinctly local, this sense of place encourages a deep sense of youth and community pride, empowering youth to take ownership of their place where they can safely and respectfully learn, play, grow and thrive.