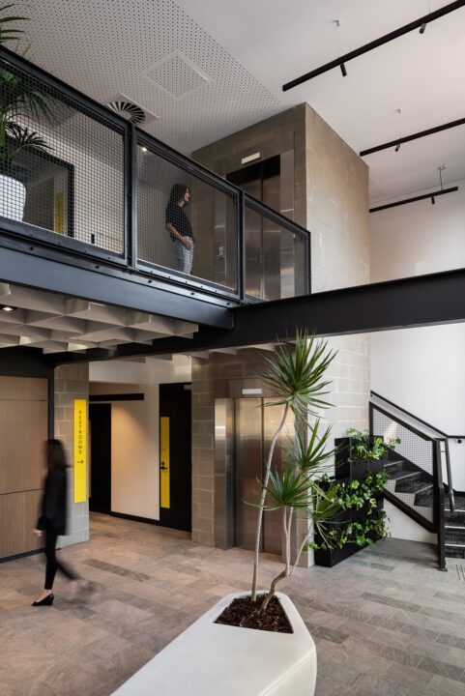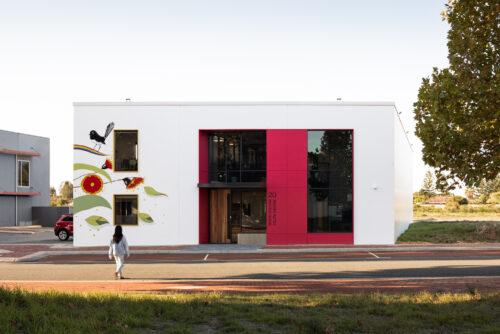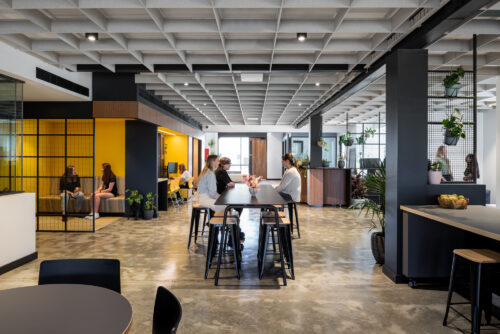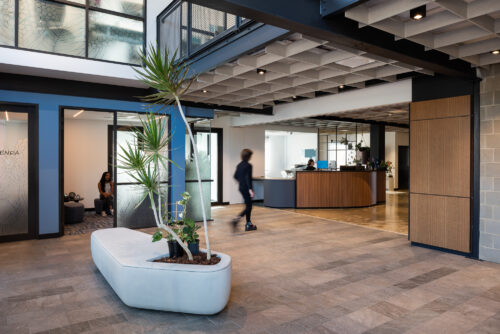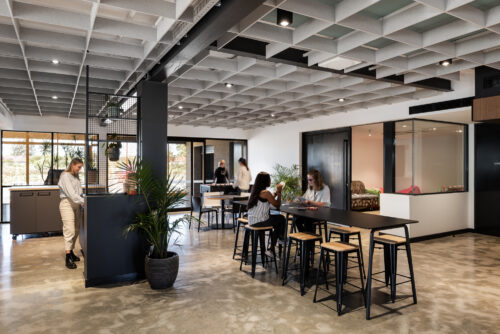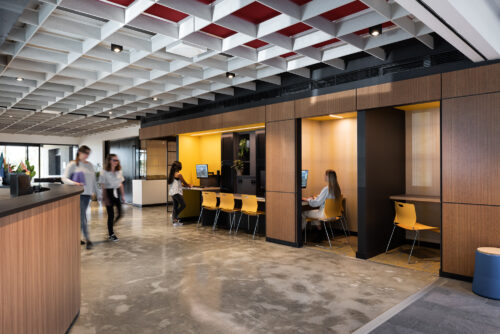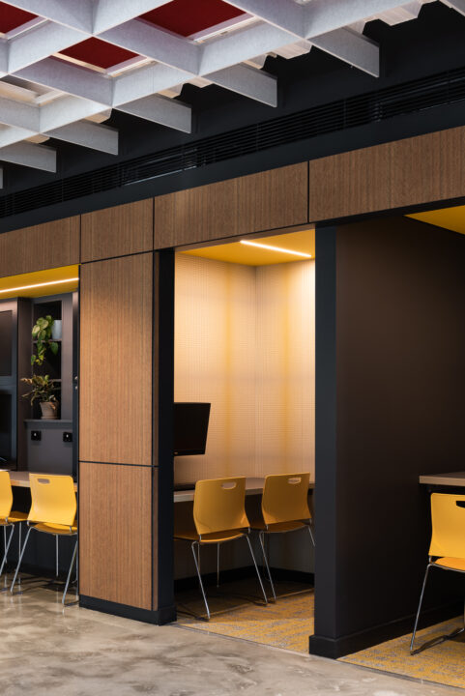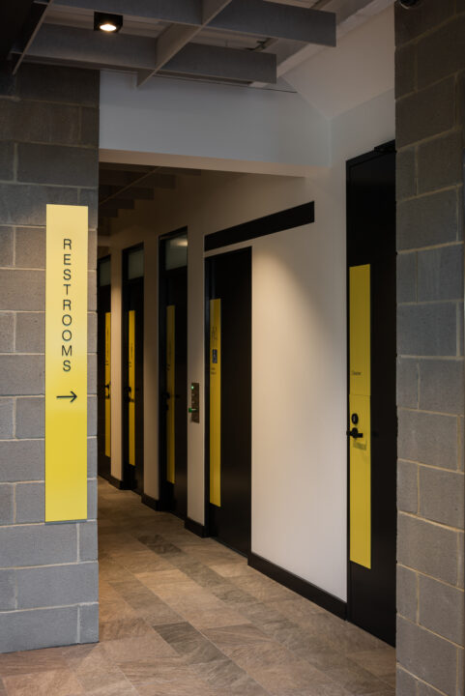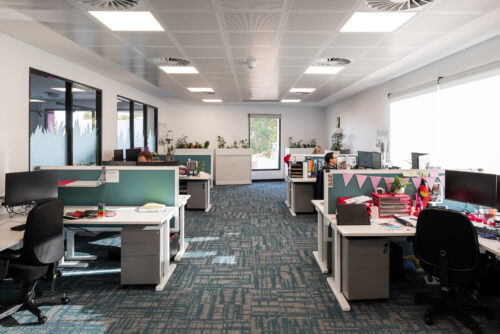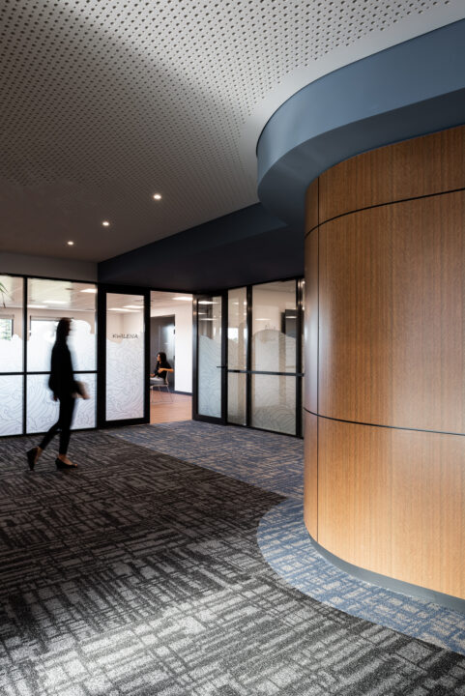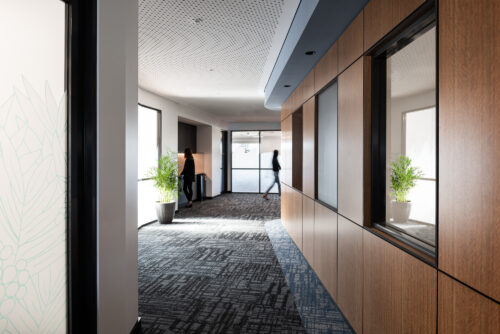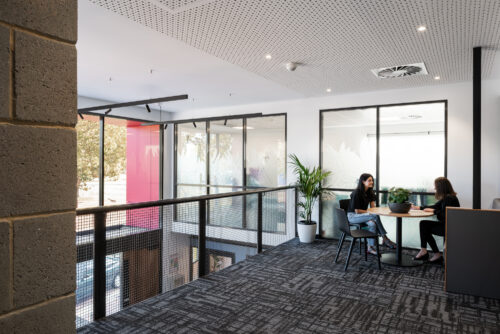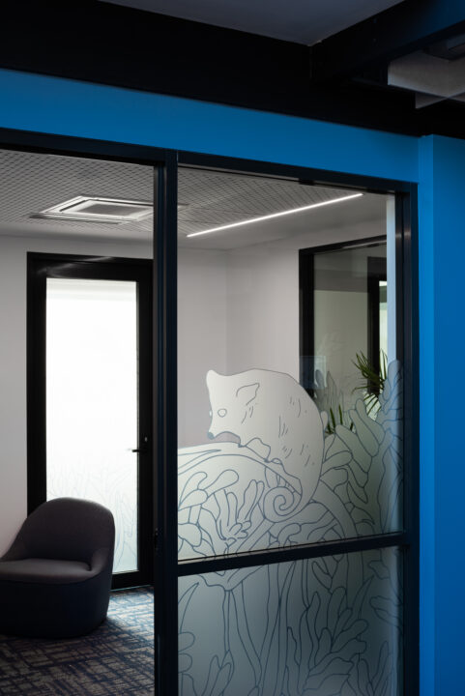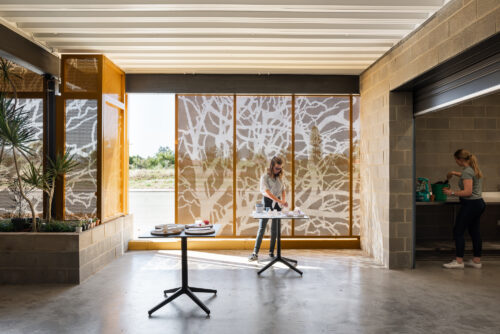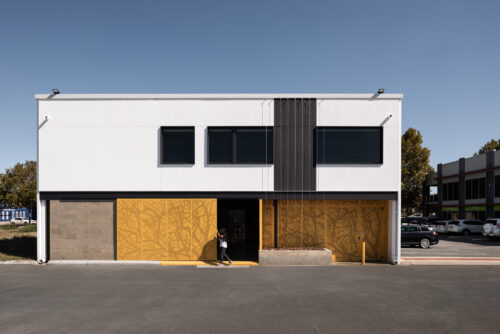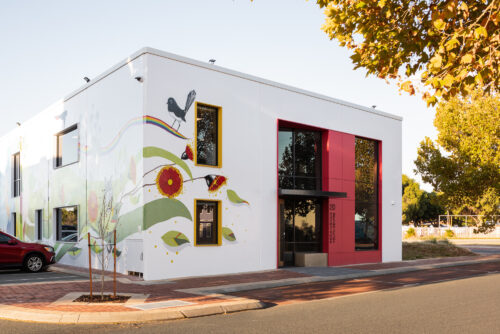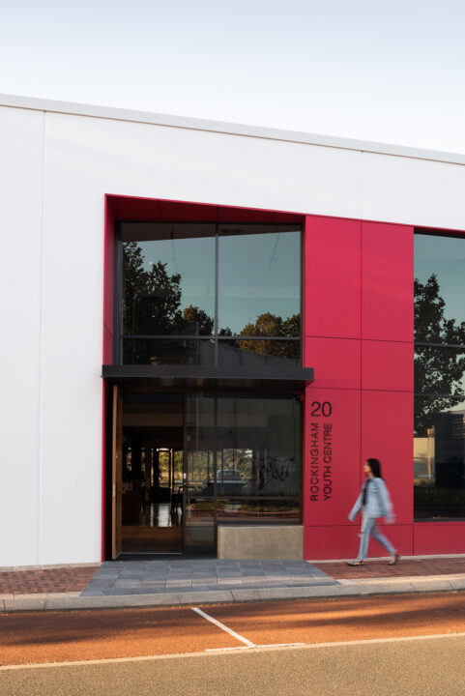Client : City of Rockingham
Winner: EmAGN Project Award, Australian Institute of Architects [WA] Awards 2022
Winner: Parks and Leisure Australia Community Facility of the Year – State Award [WA]
As a result of the closure of the youth drop-in centre in 2017, the City of Rockingham identified a need for a new youth centre that provides a diverse range of services for young people.
In order to best understand and address the needs of the end-users SITE engaged in a series of stakeholder workshops to form a vision for the space. At all stages of the project, SITE worked collaboratively with representatives from the City and youth reference groups to develop the design solutions including the hierarchy of spaces, selections of finishes and furniture and design of graphics and signage to create a facility that celebrates the end-users contribution. The new facility is located over 2 levels of an existing commercial building within the suburb of Rockingham. The main entrance is located off MacKinnon Street.
Welcoming Entrance
A new improved street presence was created at the front of the building with a recessed entrance opening into the double-height entry court. Painted cladding on all sides of the recess defines the building entrance and assists in wayfinding for visitors. Full height glass on the front facade creates transparency into the building and passive surveillance of passing traffic from inside.
The new entry court acts as a foyer, presenting a welcoming space for visitors and allowing counselling spaces, toilets and the first-floor level to be accessed independently of the main activity space out of hours. A secondary point of entry is at the rear of the building through external active space.
Spatial Planning
The new facility is made up of the following key areas, arranged to provide a functional and efficient layout that encourages interaction between staff and users, and provides spaces for group and individual activities while maintaining surveillance and security for all users.
- Entry Court – A formal ‘street’ entry into a 2 storey volume, with landscaping/greenery, paving, casual seating chairs and tables. Space can be used for some small group or one on one passive activities.
- Counselling – accessed off the entry court and direct from the reception area allowing multi-use and discretion. Secure egress from both rooms into reception passage for staff security.
- Active Space – at the rear of the facility, it has a kitchen at the heart and can be suitably zoned for a range of activities, linking to external spaces and workshops when required.
- Outdoor Active Space – lets natural light into the flexible active space and connects to the rear workshop. This is an informal entry for ‘walk-in’s and can also be used for out of hours access, separated/locked off from the remainder of ground and first floors.
- Amenities – refurbished to meet current requirements and codes and located in their current position on both floors to minimise costs. Fully contained individual unisex facilities are provided to cater for all users, with frosted glass panels located at a high level to allow for borrowed light from other areas. UAT’s are located on both levels, with the first floor also containing shower facilities.
- Offices – Service provider workstations located within the ground floor reception area, with all Youth Workers and City staff workstations located on the first floor with hot desks for additional space for other service providers. Glazing to the ground floor void allows for visual connection and security between levels.
- Group and Multi-purpose activity rooms are clustered at the rear to be independently accessed from the main street entry (lift and stair) or from the ground floor rear stair. A shared common area/breakout space with kitchenette facilities links these spaces for added flexibility/amenity. Glazed frontages provide borrowed light to the breakout space, with custom-designed glazing film maintaining privacy.
Photography by Dion Robeson
